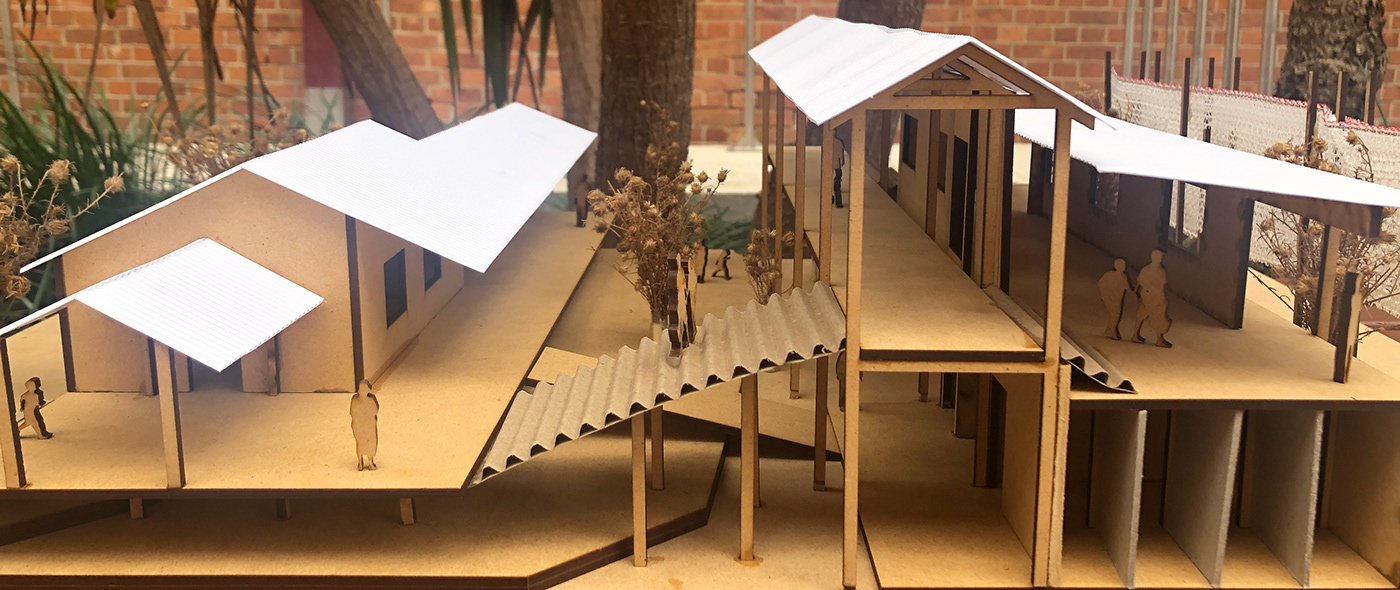DAB301: Architectural Design 5: Commercial

Sectional Model through the existing Art Gallery and proposed Station Esplanade and The Respite (raised walkway and café).
Located along regional Queensland town, Pomona, Station Esplanade is a collaborative space of conscious community connection through the means of education, cultivation and care for the natural environment. It aims to reinvigorated a previously neglected strip of heritage buildings, running parallel to the Pomona Railway Station.
The design places emphasis on key visual and physical links to promote
engagement with key stakeholders, like Noosa and District Landcare and the Pomona
Railway Station Gallery.
Station Esplanade proposes a series of different functions and programs that improve
Pomona’s Community Spine, while simultaneously ensuring these existing buildings
remain valuable and profitable.
The enterprises include a new railway overpass, a raised esplanade over the top of an
urban forest, Native Knowledge workshop (connection to Hinterhub and nursery), The
Respite (a café and lookout; connection to the gallery) and an outdoor amphitheatre
(connection to Pomona community and greater Noosa Shire).


PARTI DIAGRAMS: Connect two sides of the town, create a landmark connection, parallel to the railway, connection between heritage and new.


community connection within Pomona - heritage vs. proposed dwellings











1:50 Sectional Model

A1 Final Panel Presentation






